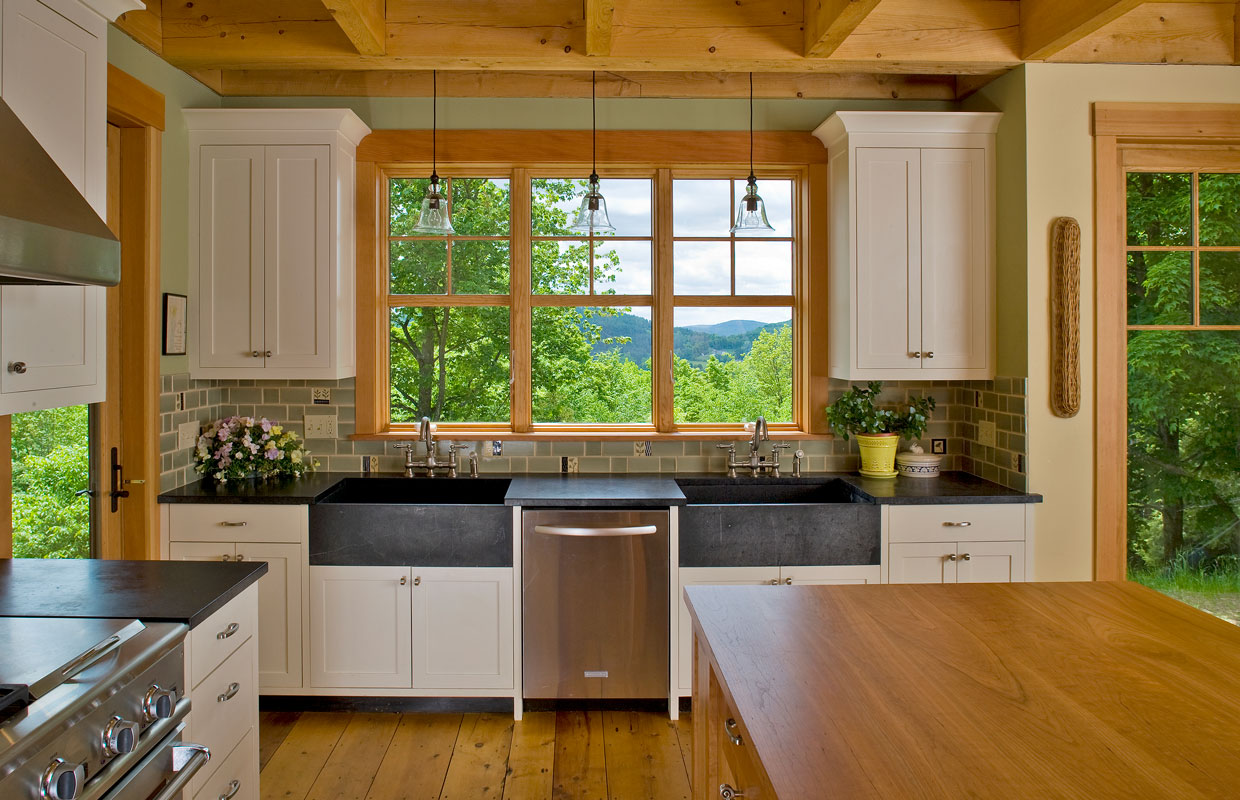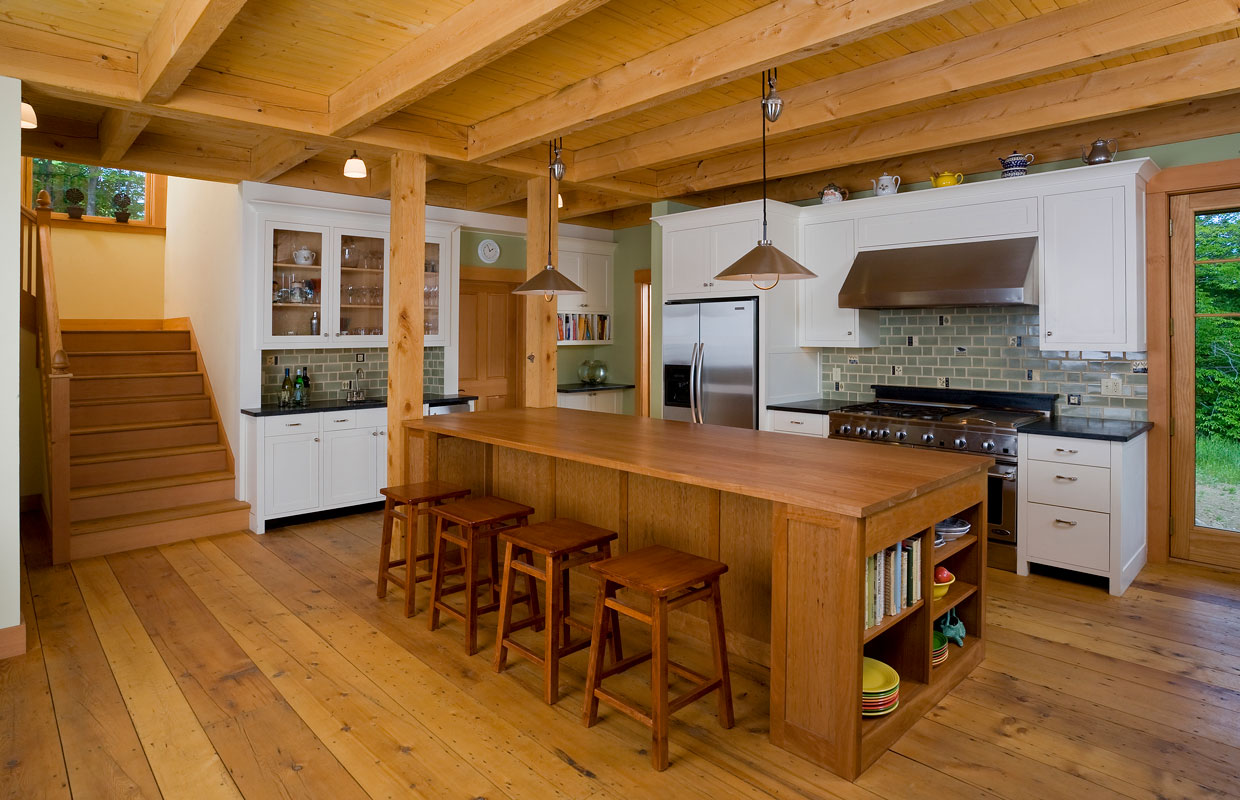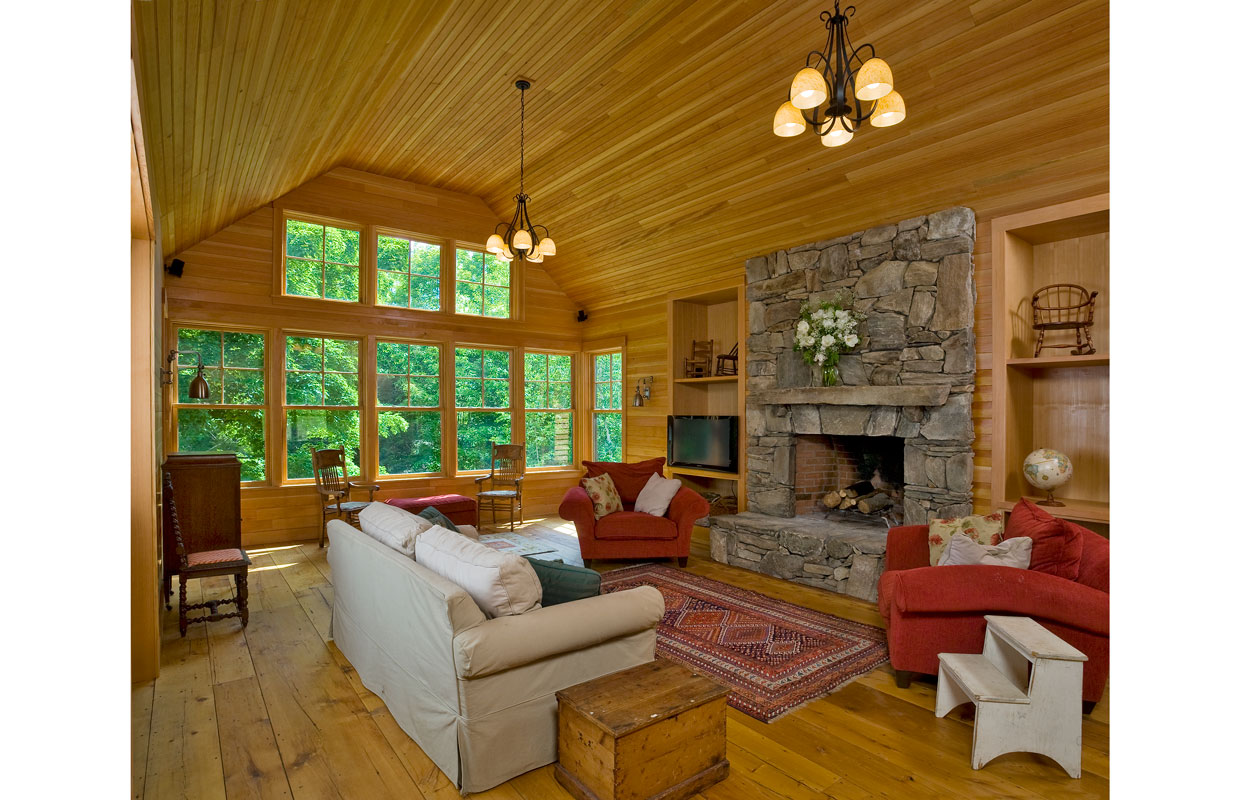Dana Hill House
Located at the crest of a hill with southeast exposure, the individual components of the house were angled to conform to the contours of the topography and maximize the 180-degree view. The primary living spaces are oriented to highlight specific views of the Vermont landscape and maximize solar exposure. A combination of conventional and heavy timber framing with natural wood finishes, salvaged materials and textured finishes gives the interior a rustic, relaxed ambiance.




