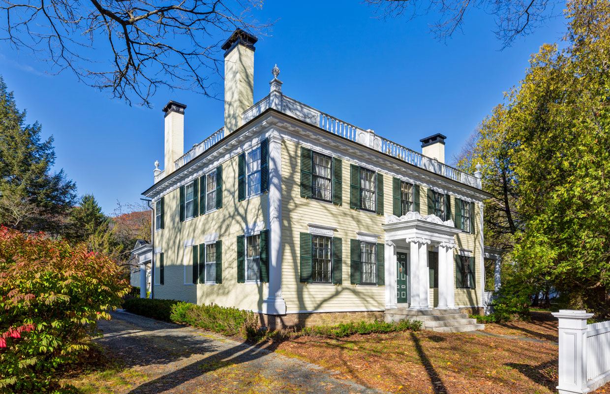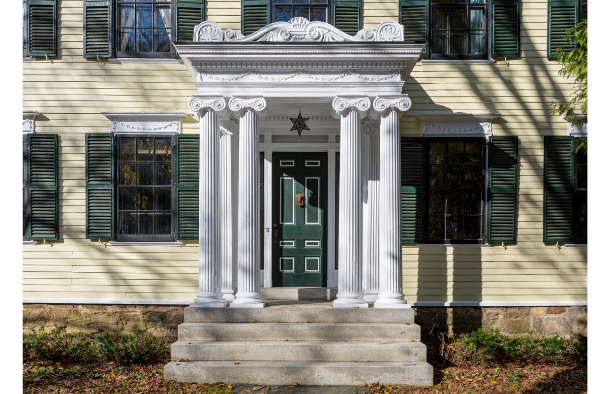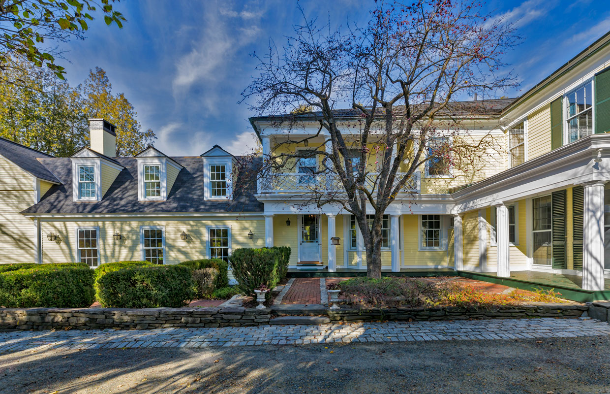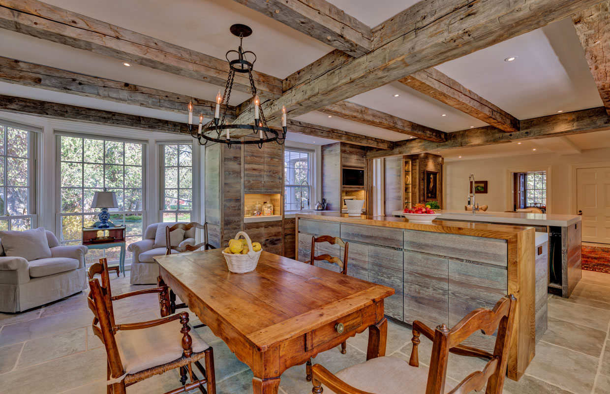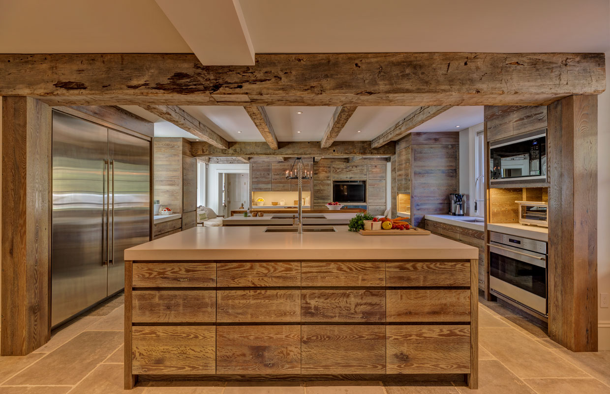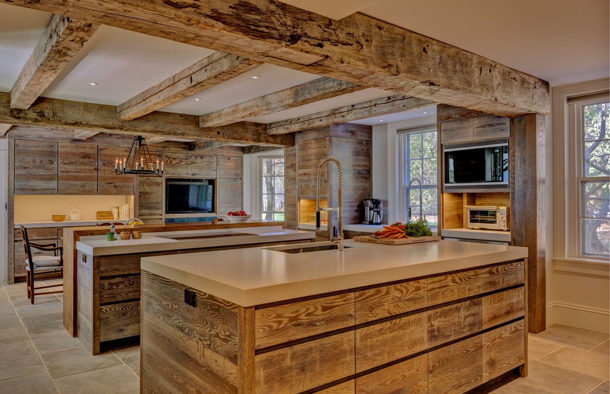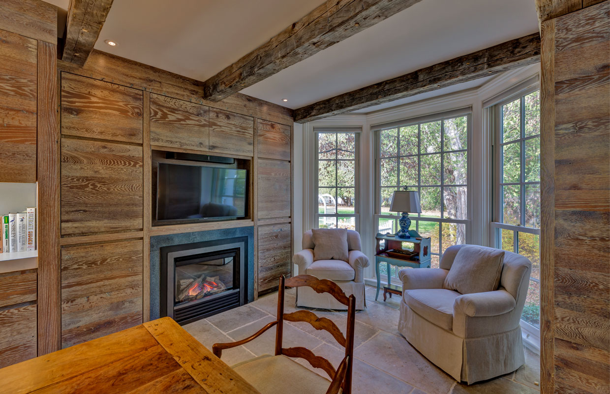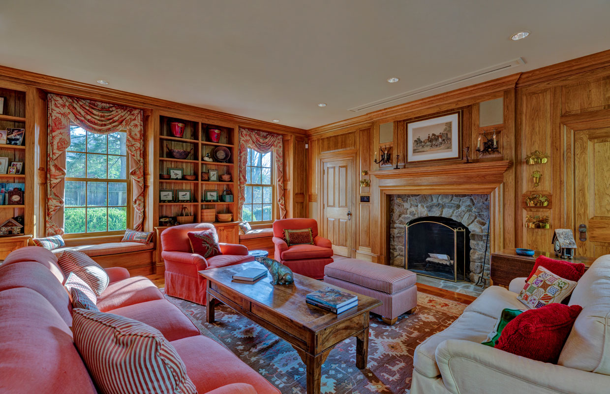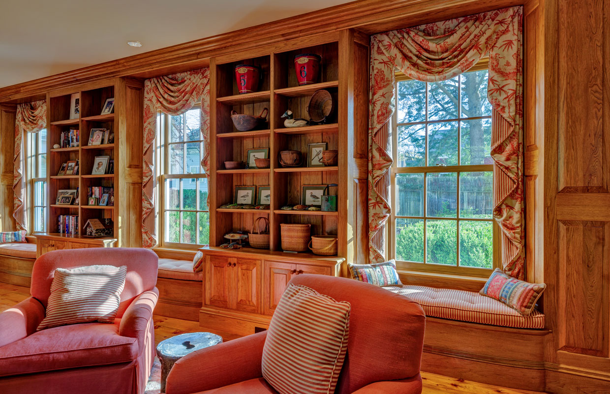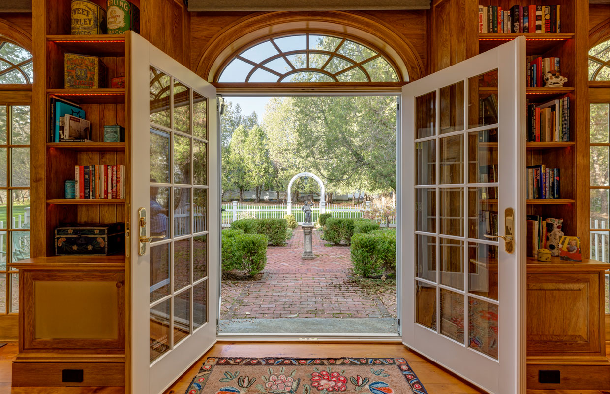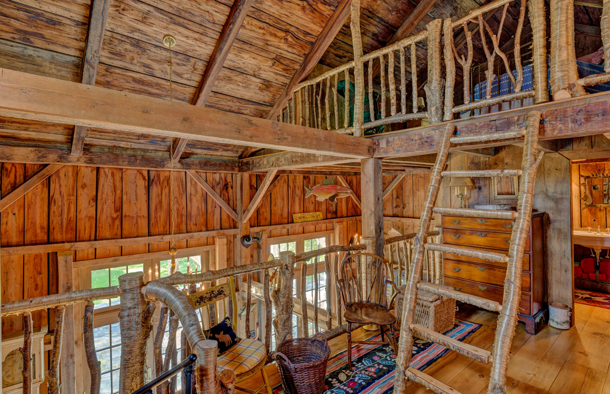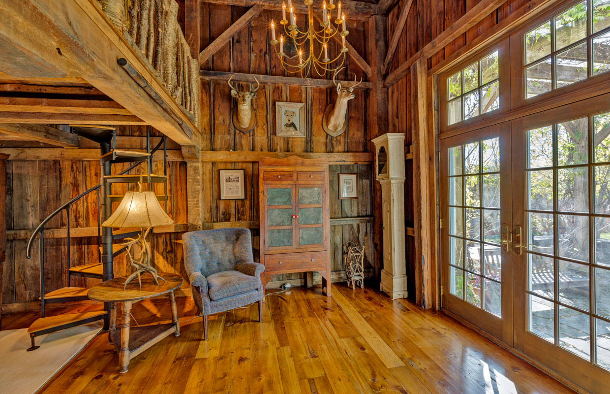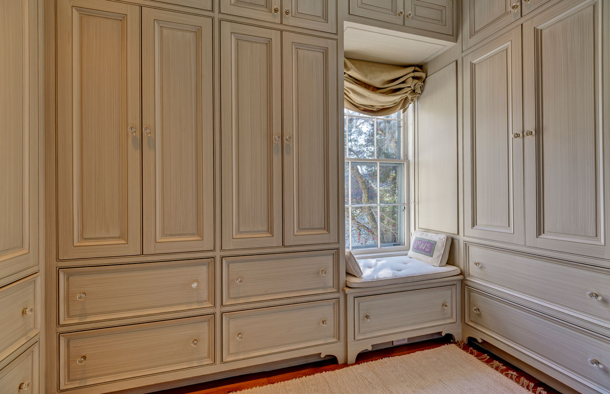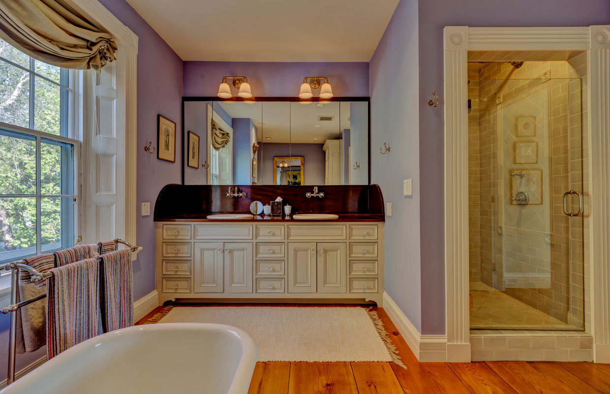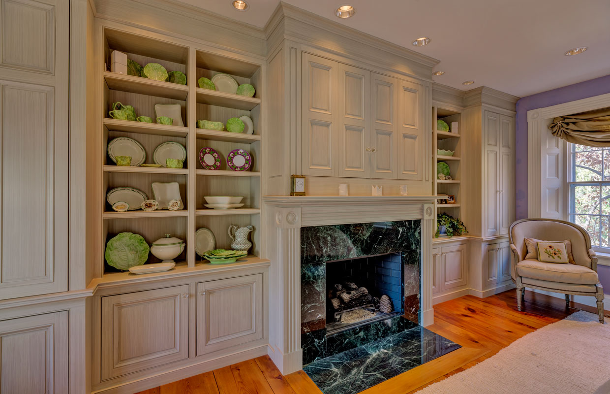Historic Woodstock
The ell of this 1810 historic village residence was renovated to connect the living spaces directly with the beautiful garden and extensive grounds. The new paneled family room created the casual living space that the house had lacked. The master bedroom suite was relocated from the street front to the quiet rear of the house. The bathrooms were modernized in sympathy with the character of the house. The attached barn was transformed from into comfortable, private guest quarters exposing the original timber frame and using rustic materials. Salvaged and new materials were combined to enhance the warm, historic atmosphere of the house.
More recently, the interior walls of the cramped kitchen and dining spaces were removed so that three generations of the family could enjoy the open space together. The contemporary design of the kitchen was adapted to the historic house through the use of hand hewn beams and reclaimed oak for the new cabinets.


