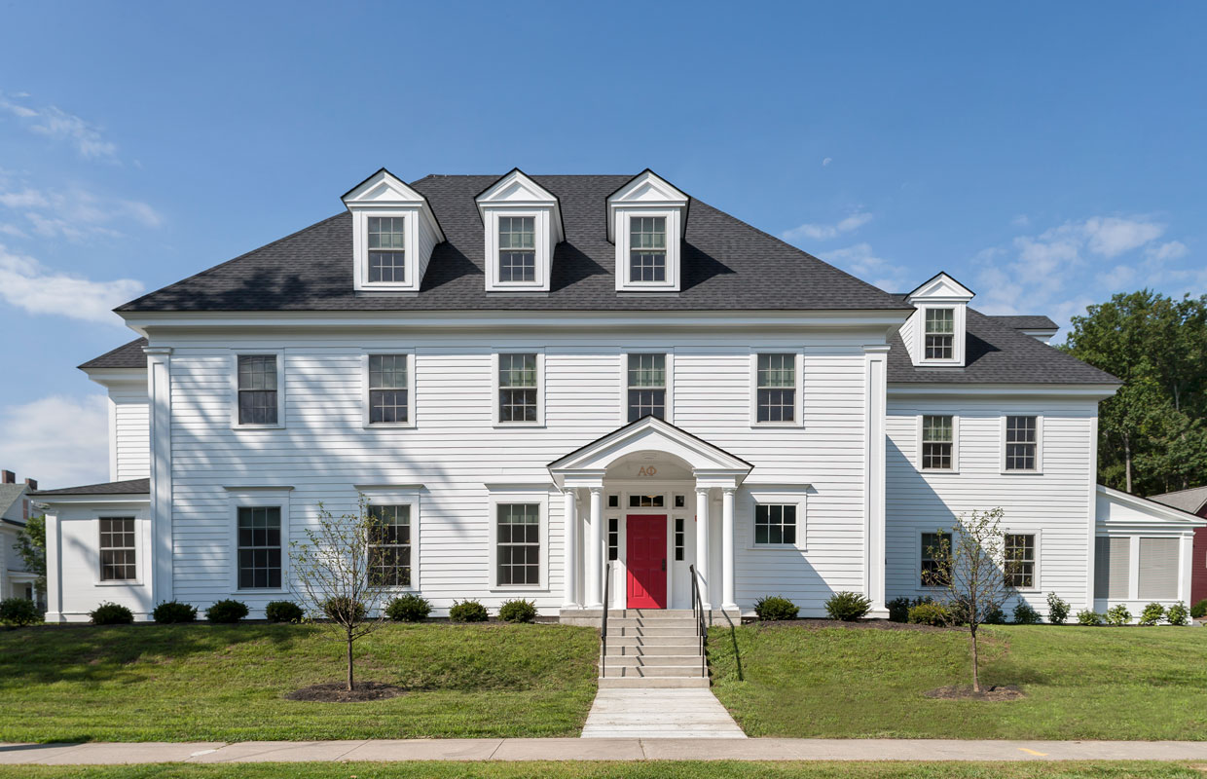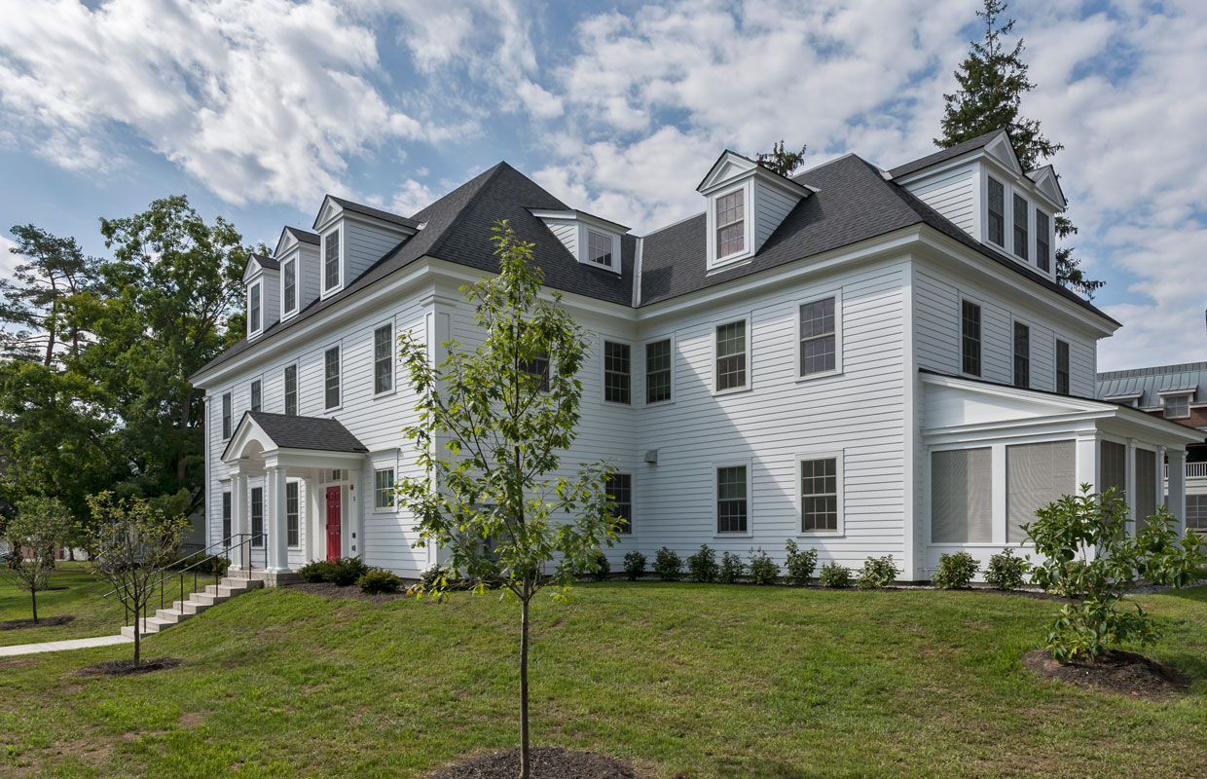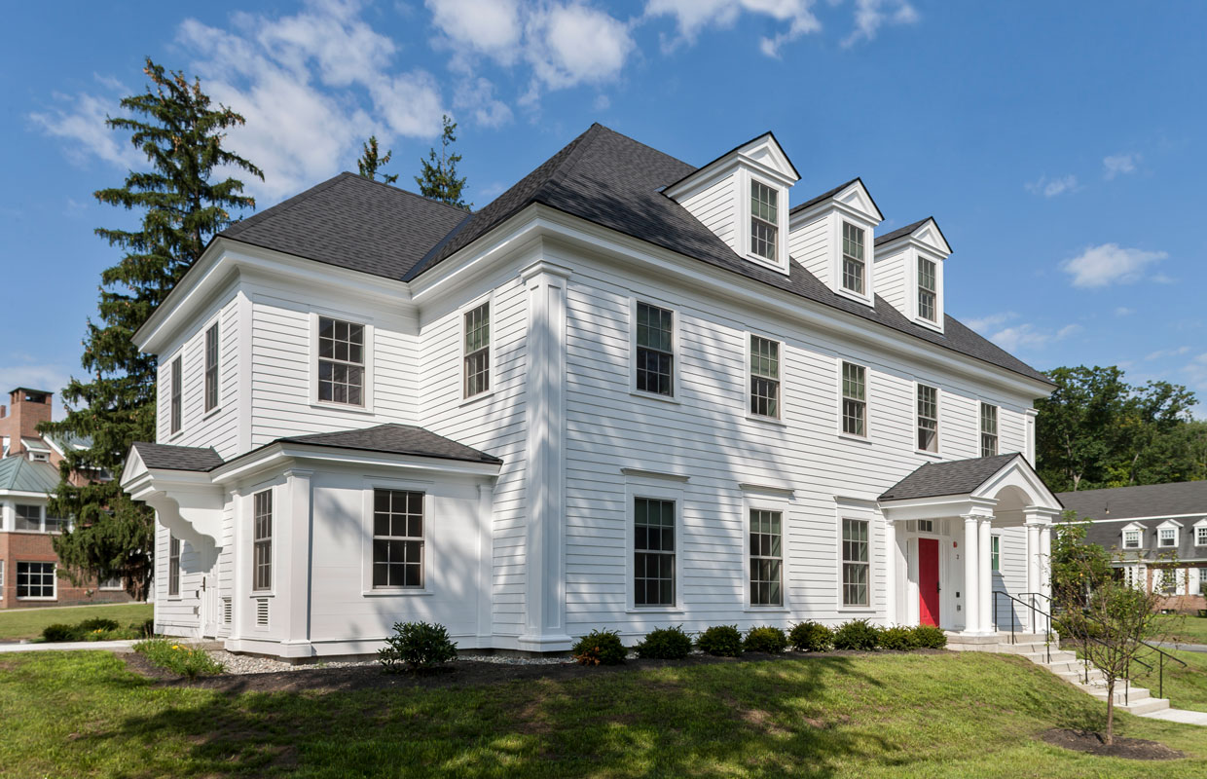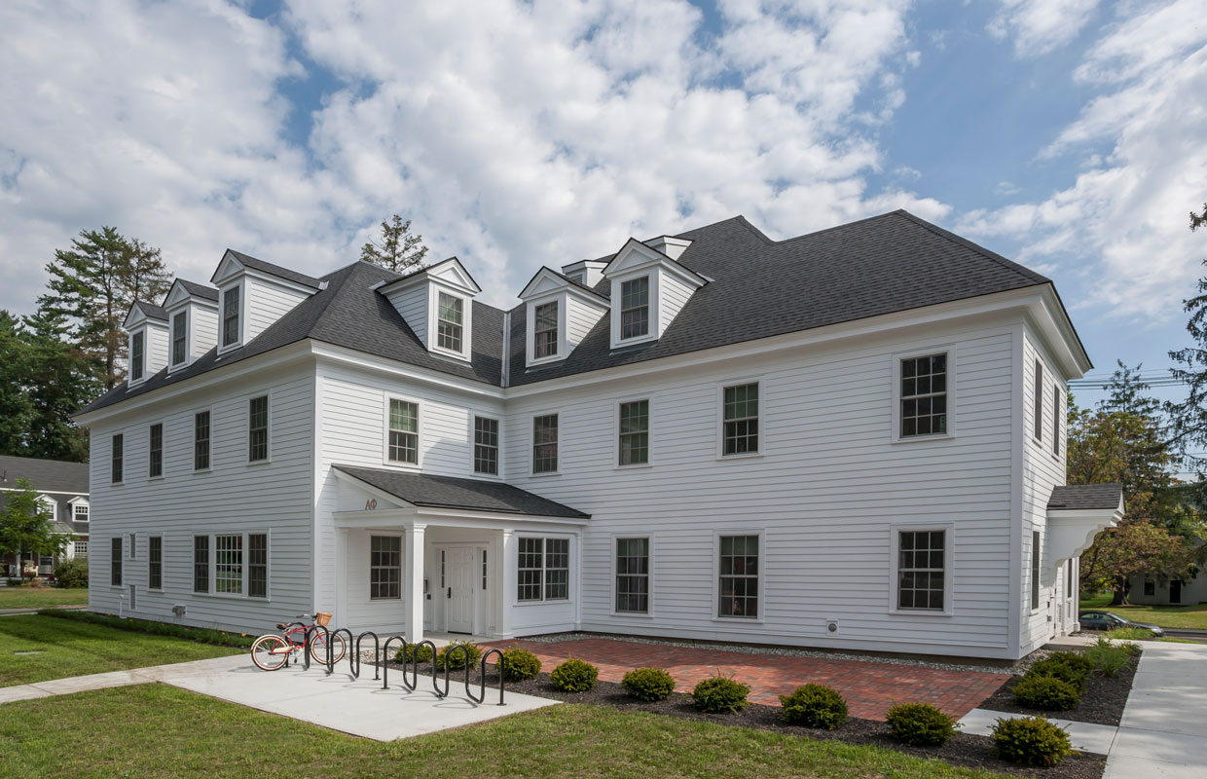Dartmouth Sorority
This new sorority house is located in a neighborhood where the campus transitions from institutional to residential. The building massing and detailing were designed to relate to the Colonial Revival fraternity and sorority houses on campus, while respecting the scale of the nearby single-family residences. The first floor provides public spaces, including a large meeting room in which the whole sorority can assemble, as well as a communal dining room and kitchen. All 23 bedrooms are singles, with the third-floor bedrooms tucked into the space of the hipped roof. An elevator provides access to the private function room, laundry and service spaces located in the basement. As part of Dartmouth’s continued commitment to sustainable design, the high-performance thermal envelope, together with LED lighting and innovative heating and cooling technologies, reduced operating costs significantly.





