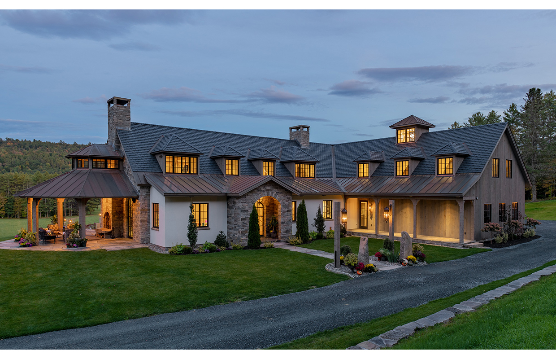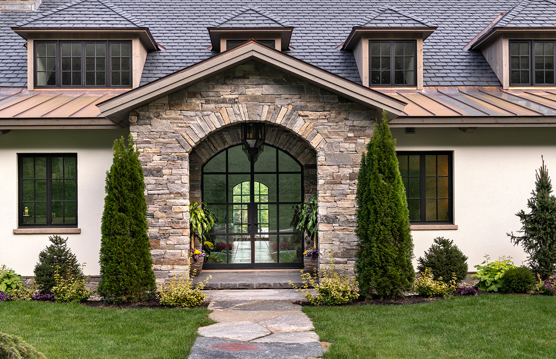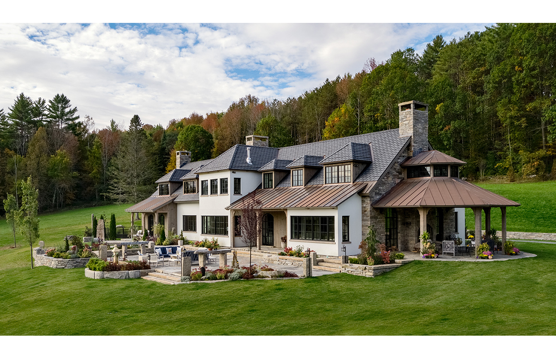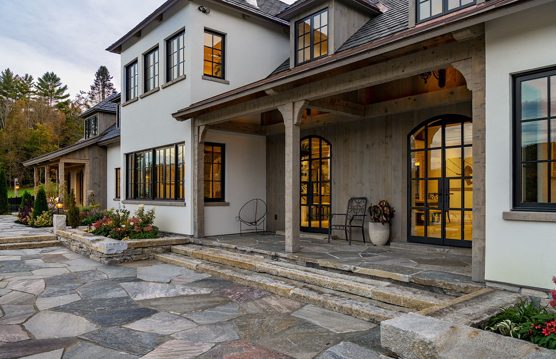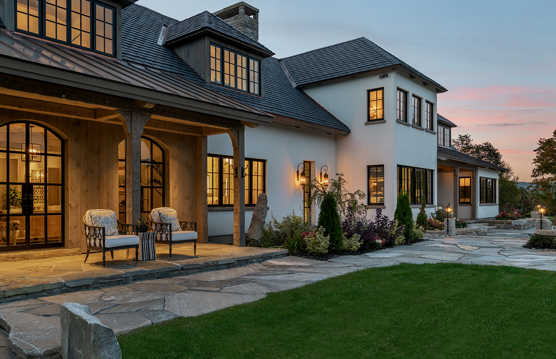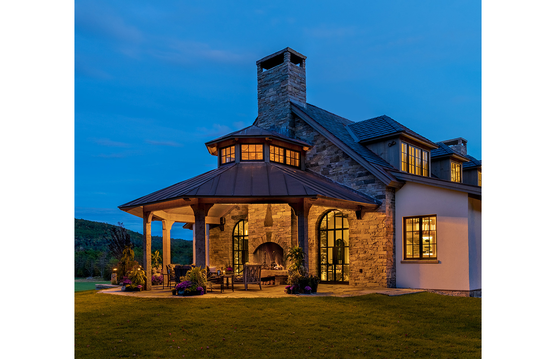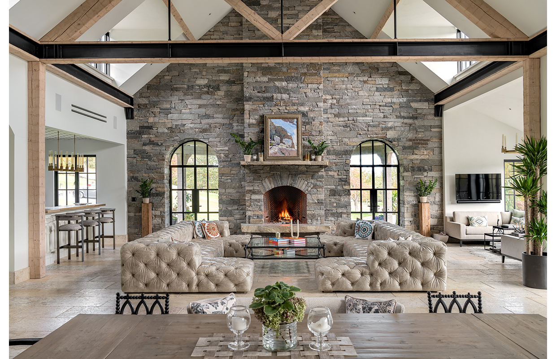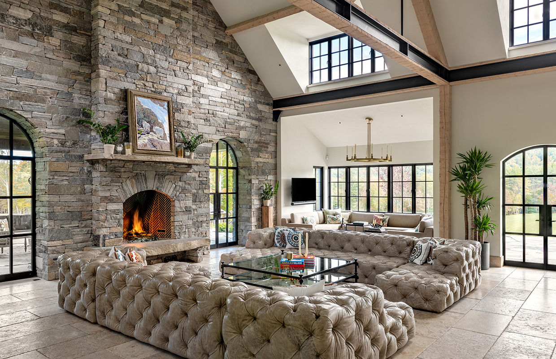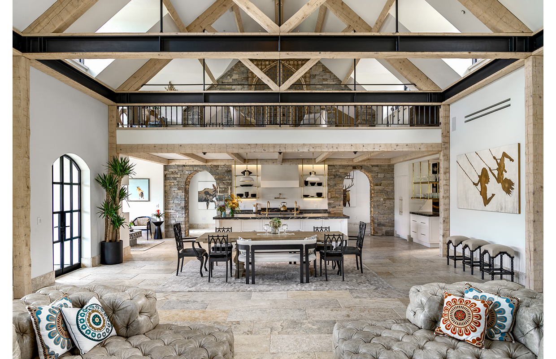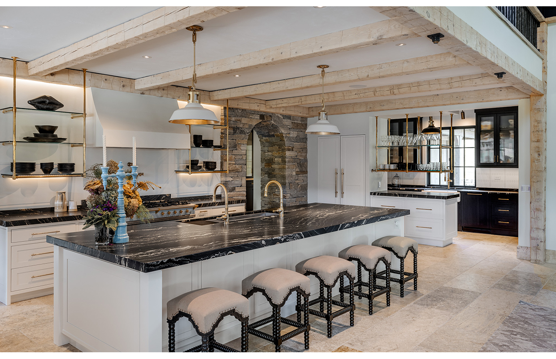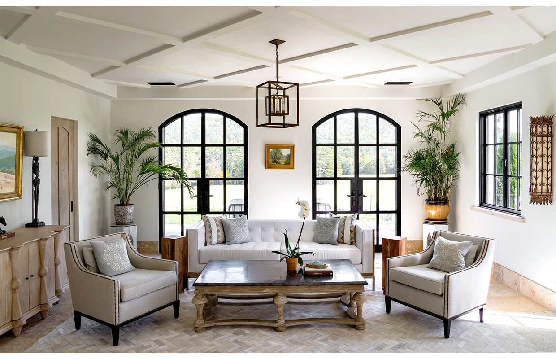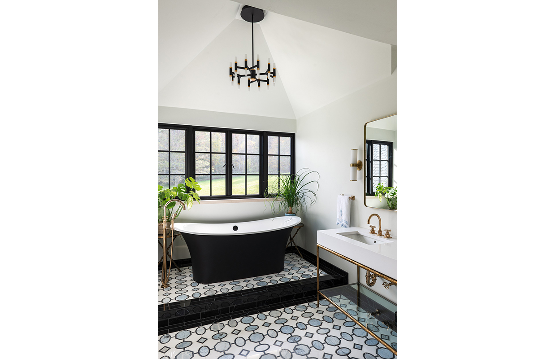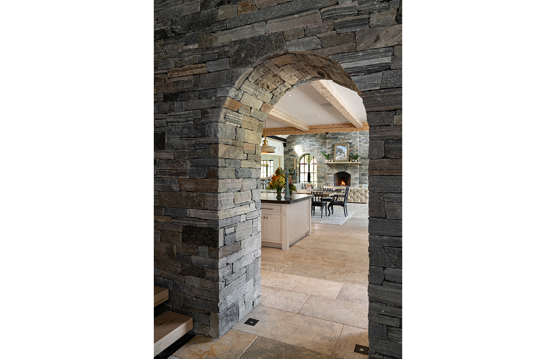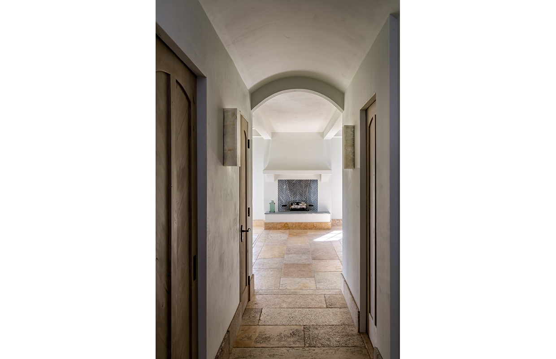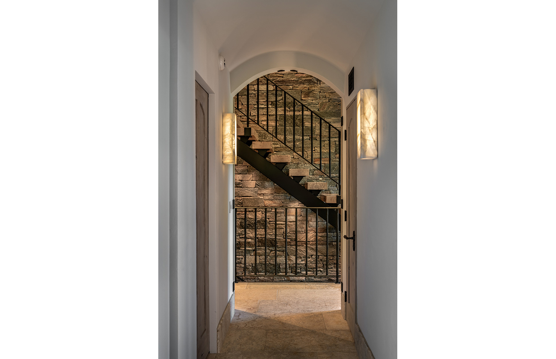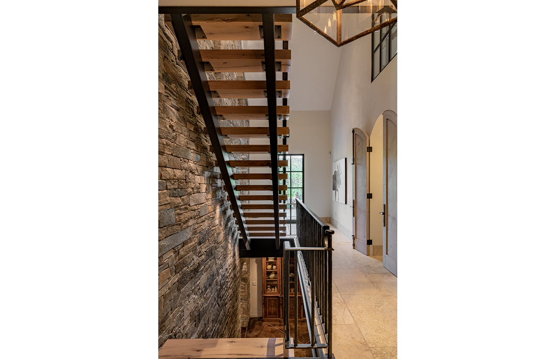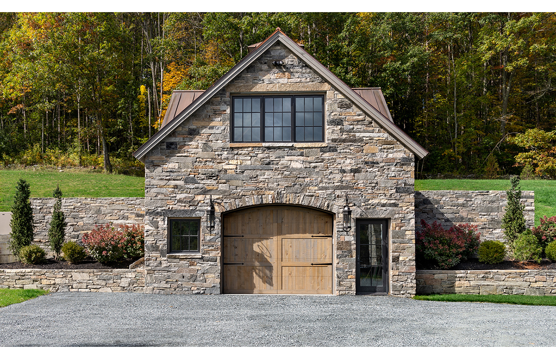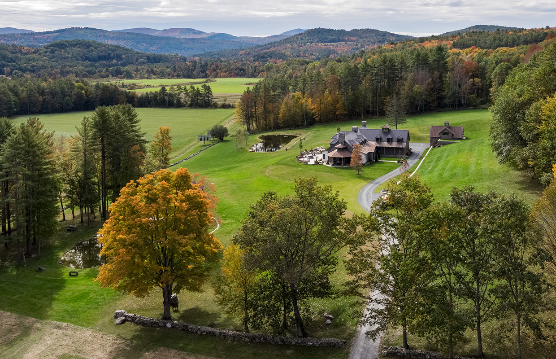Field House
This house was carefully designed to provide an arrival sequence, transparency, hardscape, and access to the property that works with a unique Upper Valley landscape. The house is organized around a large light-filled trussed volume that contains the living room, dining room, and kitchen that is bookended by two 30″ thick stone walls made from locally sourced stone. Terraces and porches are all connected to this space, planned and detailed to blur the distinction between how indoor and outdoor spaces are used. Salvaged materials were integrated throughout including limestone flooring, timbers, and stone. The Barn is banked into the hillside to limit the exposed volume and visual impact.


