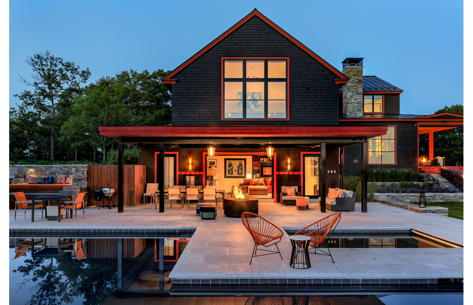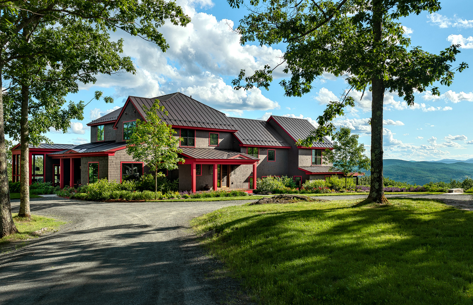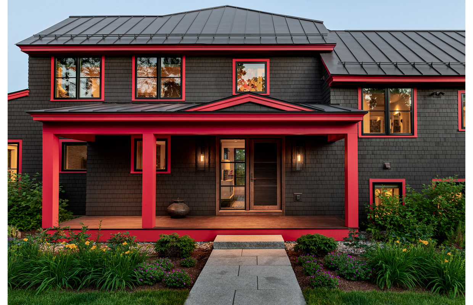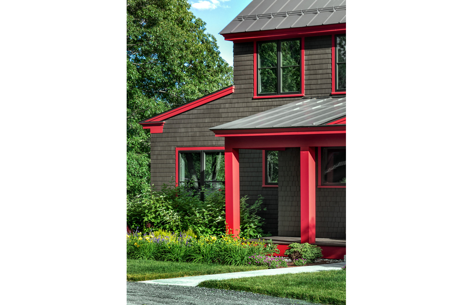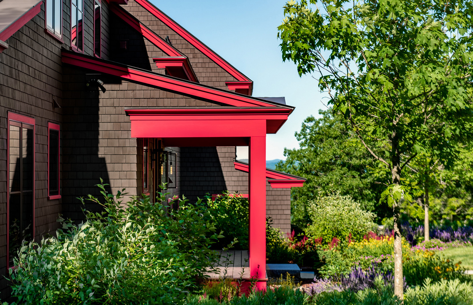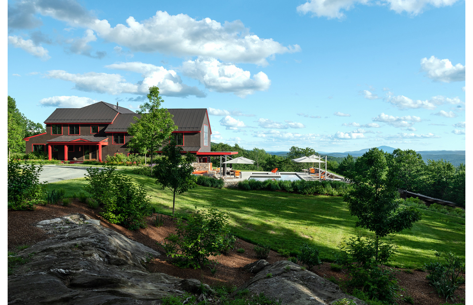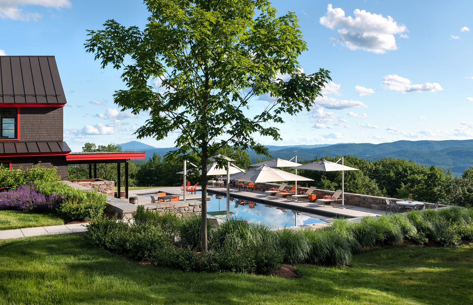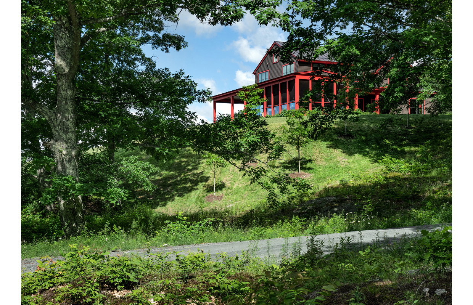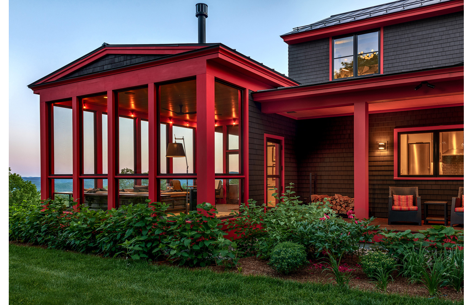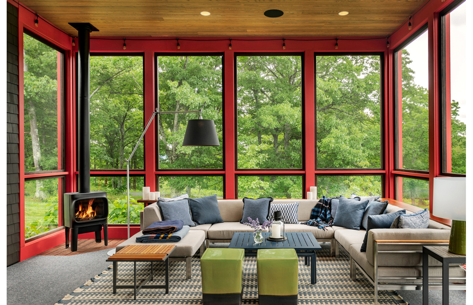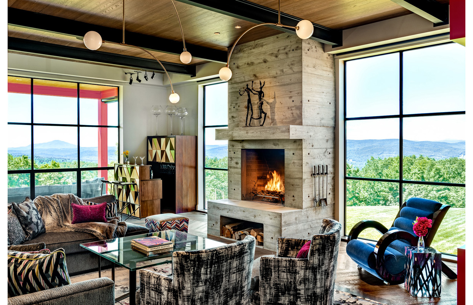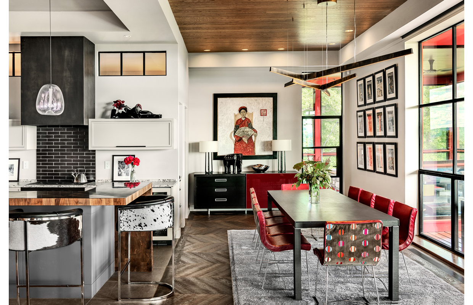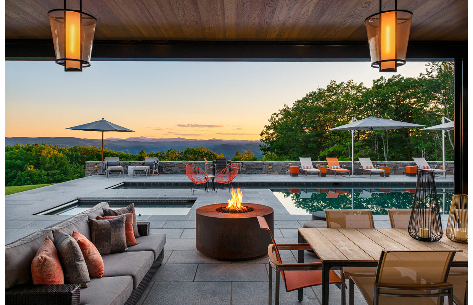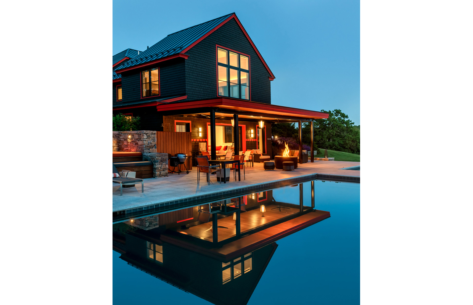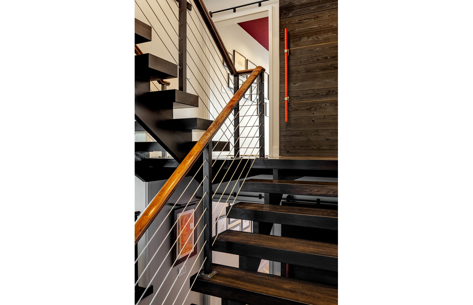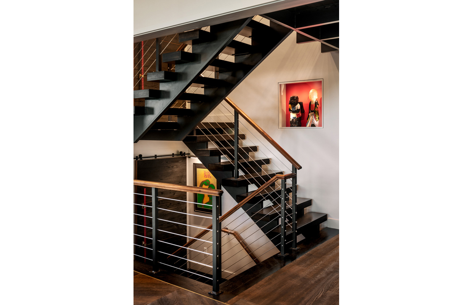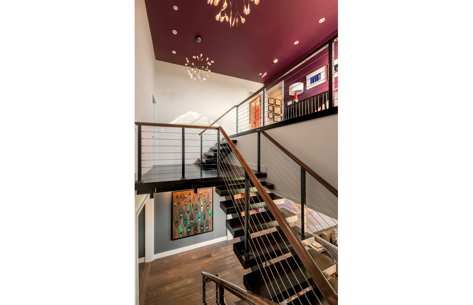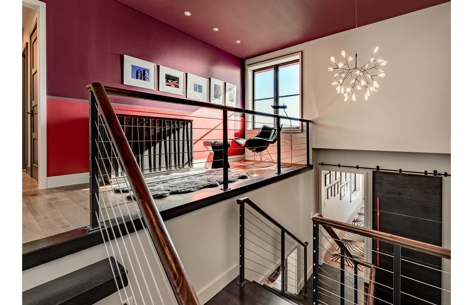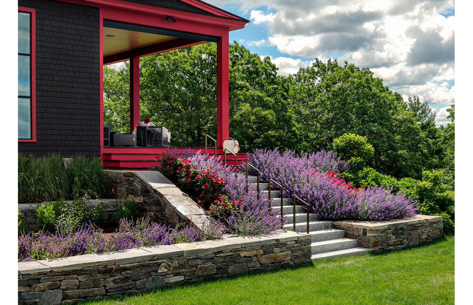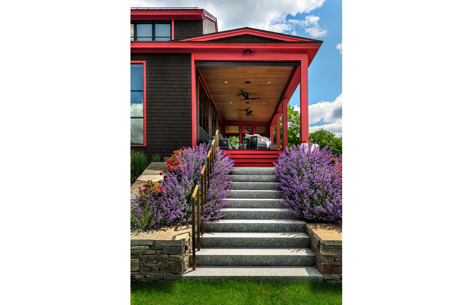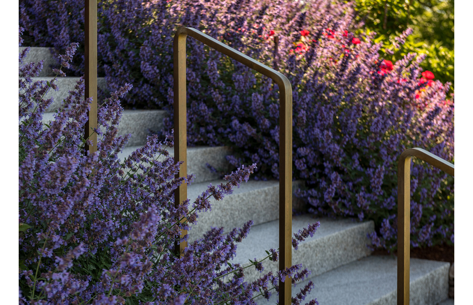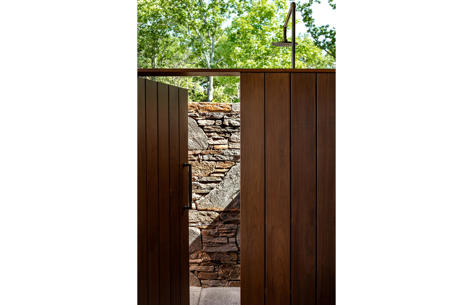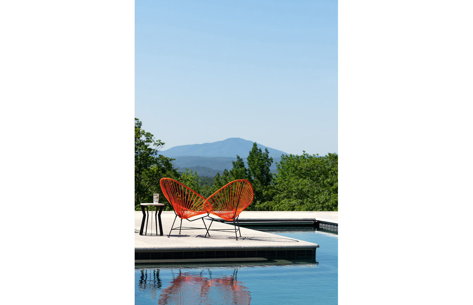Hill House
This home is sited on the crest of a hill with remarkable views of the Green Mountains to the west and south and is surrounded by an overgrown sheep meadow with mature oaks trees. The dramatic location is not fully appreciated until entering the living room where your attention is drawn to views in multiple directions. The exterior references the strong geometry and simple massing of Vermont’s vernacular architecture while integrating contemporary details like steel windows. The interiors have a distinct Eastern Asian influence. In response to the topography the house was designed with five half levels and generous porches that reduces the scale and allows the house to settle into the landscape. Each half level is linked by a sculptural steel stair that is the organizational element anchoring the open plan and providing seamless circulation between the primary living spaces, porches and the exterior spaces. The pool is positioned to minimize its visual impact from the primary living spaces and the drive court, yet it is easily accessed and is designed to function like another room in the house. The threshold between the four season pool room and the pool deck, between the interior and the exterior, is flexible and seasonal.


