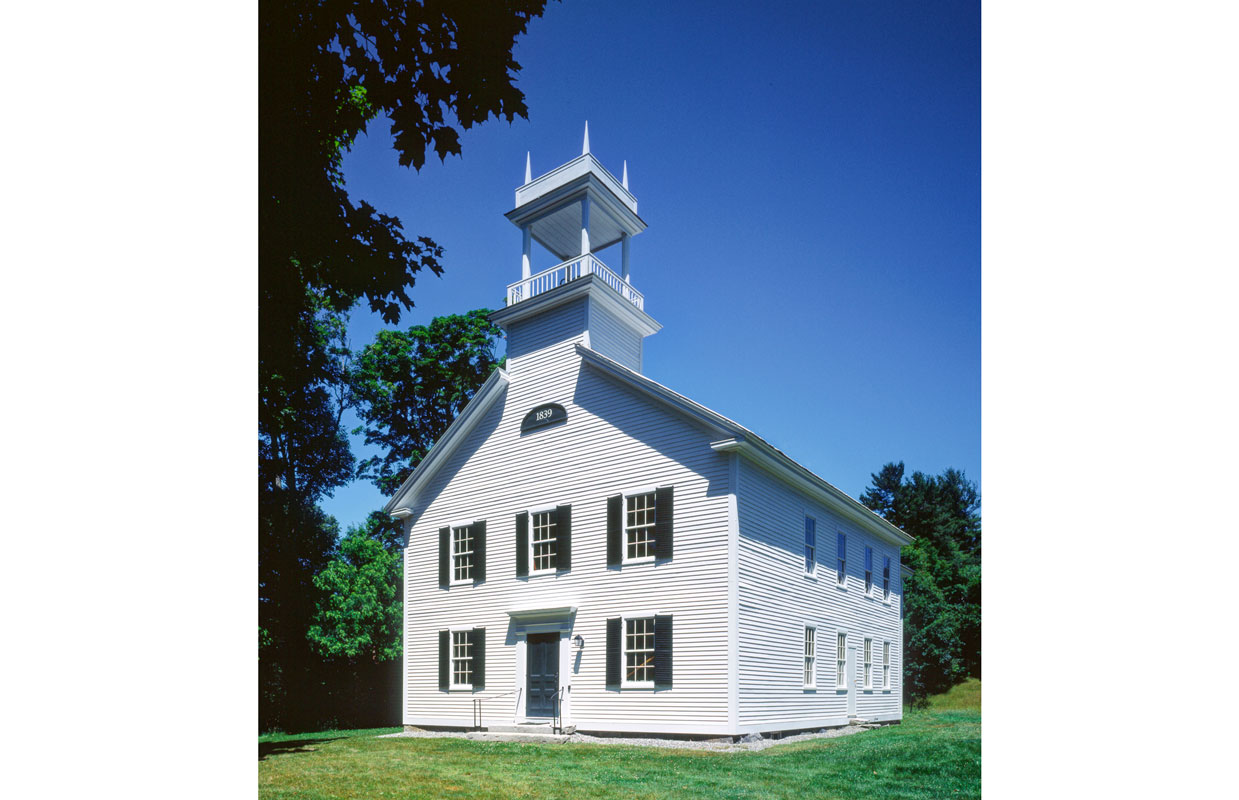Lyme Center Academy
Our planning study proposed the restoration of the exterior to its 1838 appearance and the rehabilitation of the interior for use as an historical society museum and community arts center. The study identified a master plan for design, budget and phased construction that the Building Committee used to develop community support and assist in fundraising. The first construction phase restored the exterior. The second phase opened the first floor for meetings and displays. The third phase refurbished the second floor Academy Hall for public use and provided access and code improvements.
- New Hampshire Preservation Alliance, Preservation Achievement Award, 2002


