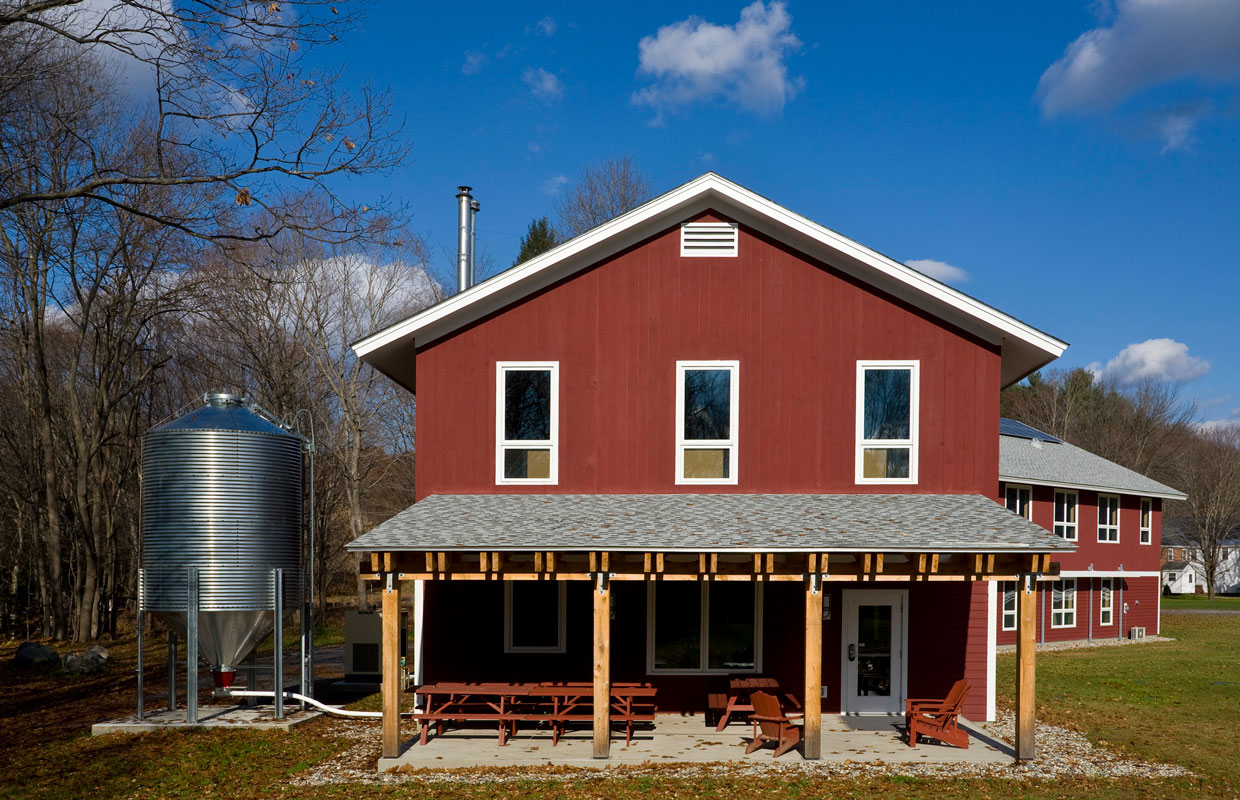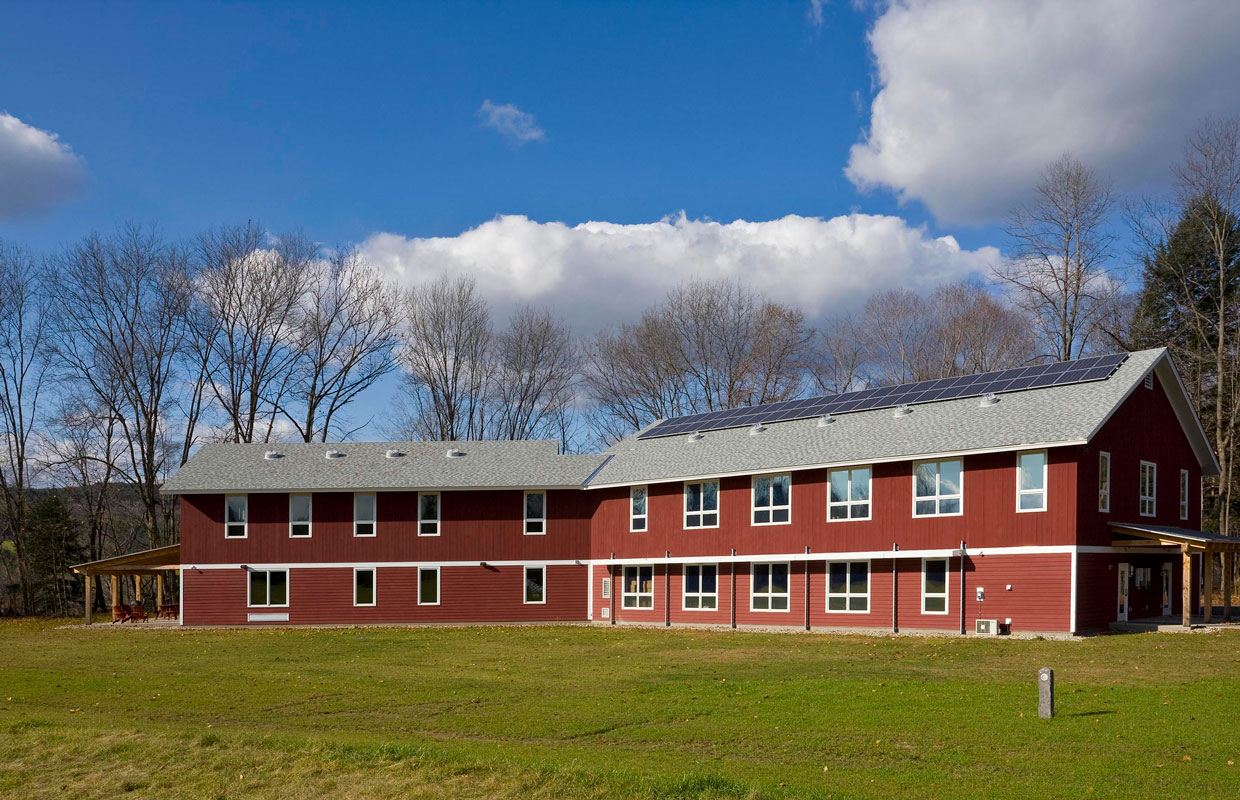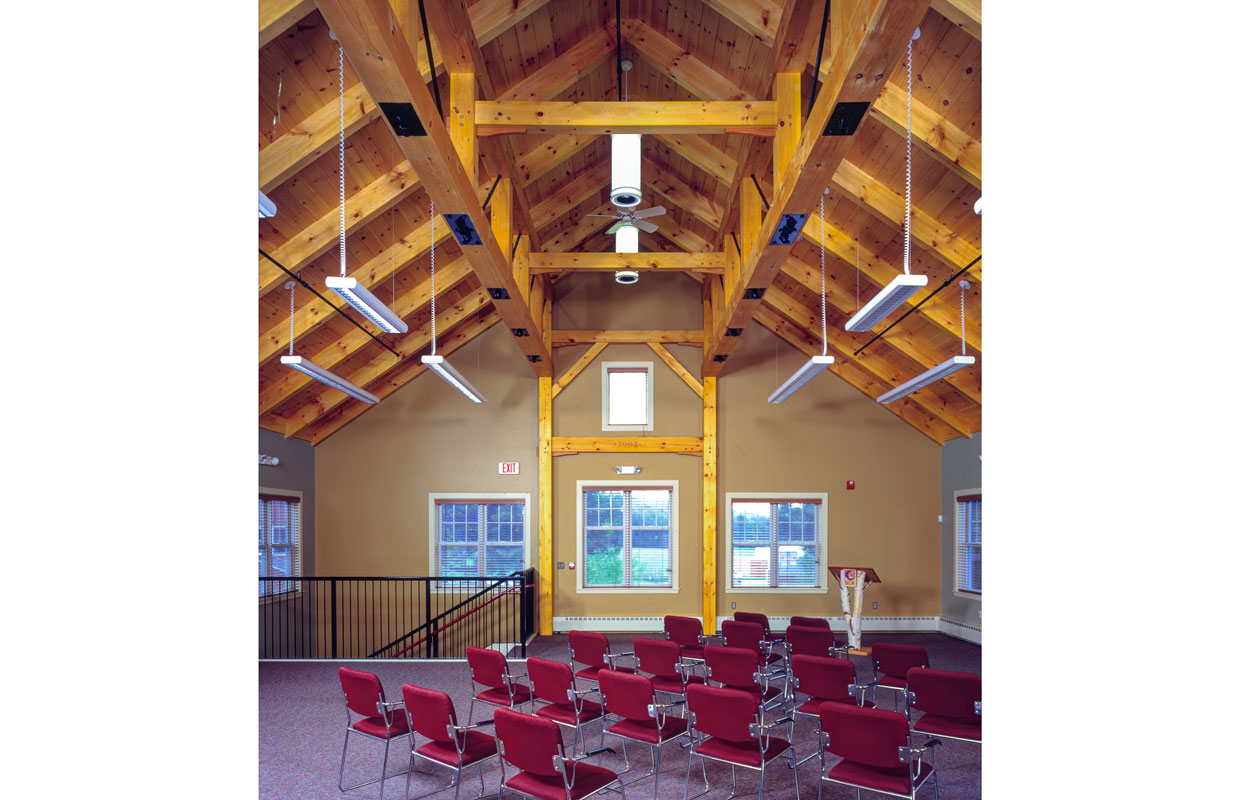SCA Campus
The Student Conservation Association provides environmental education programs and coordinates volunteer conservation work across the country. Work for SCA included a campus master plan and the construction of two buildings on the site of an 18th-century farm.
The first building honors a much-loved but decrepit barn that it replaced and includes 24 offices, a large kitchen and a timber-framed room used for staff meetings, board meetings and community events. The character and detailing of the building responds to the context of the existing campus while sustainable building strategies were used to reduce operational expenses and energy consumption.
The second building, called the Green Building, reflects SCA’s core values and achieved a LEED Certified rating. It is sited to maximize solar gain, preserve open space, complement the other buildings on campus and provide a healthy environment for 53 employees. The design incorporates an open office plan with adjacent conference rooms and a large training room. The primary heat source is a carbon neutral wood pellet boiler. The photovoltaic system, sensor controlled lighting and daylighting offset electrical consumption. Generous roof overhangs, solar shading and the building envelope limit heat gain. Natural ventilation, fans and a large porch provide a comfortable work environment. The exterior detailing references the farm buildings characteristic of the Connecticut River Valley.




