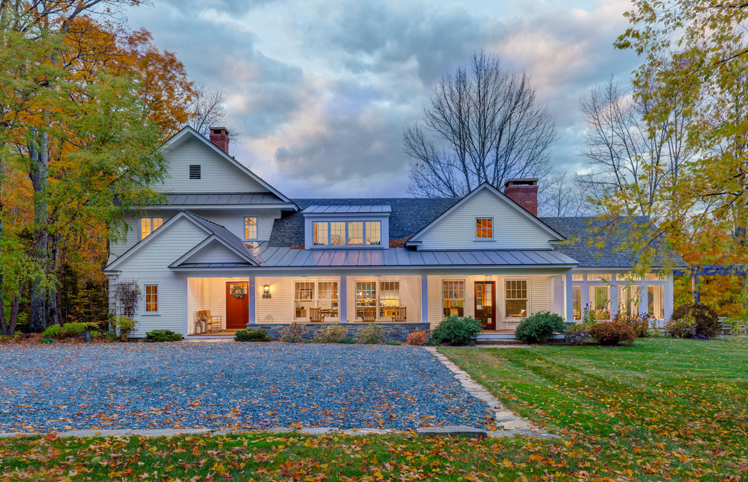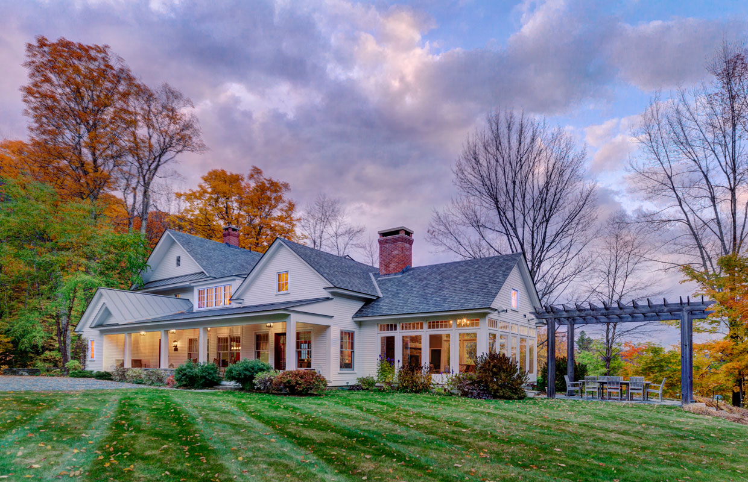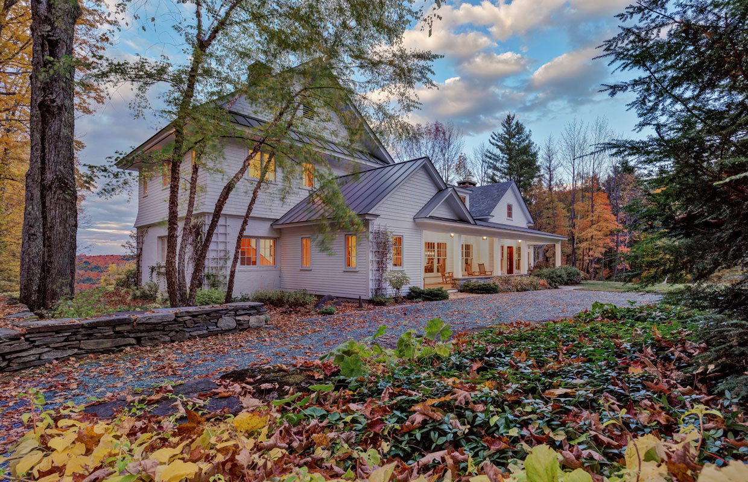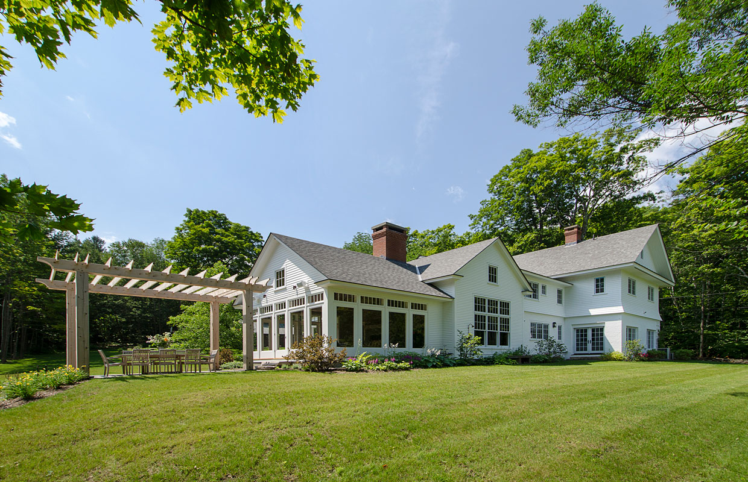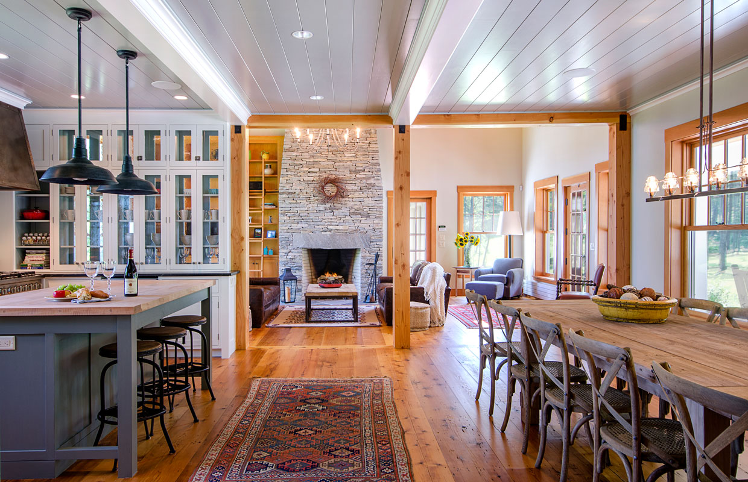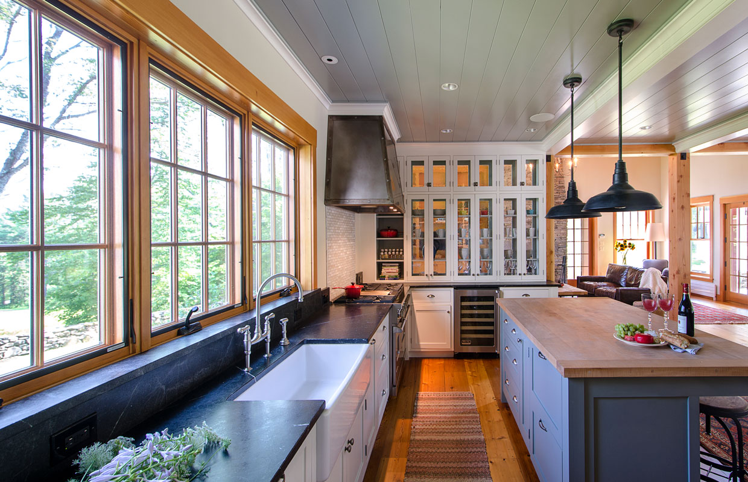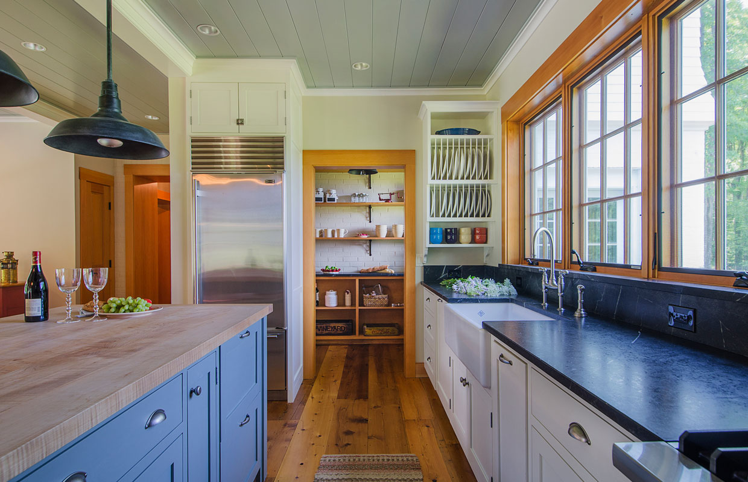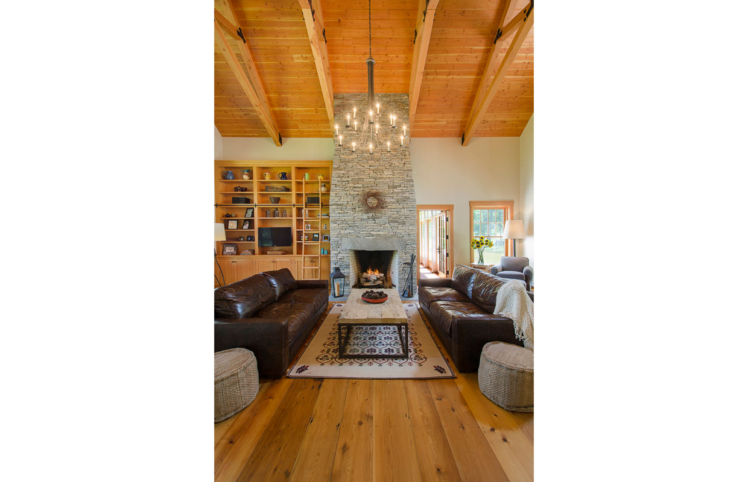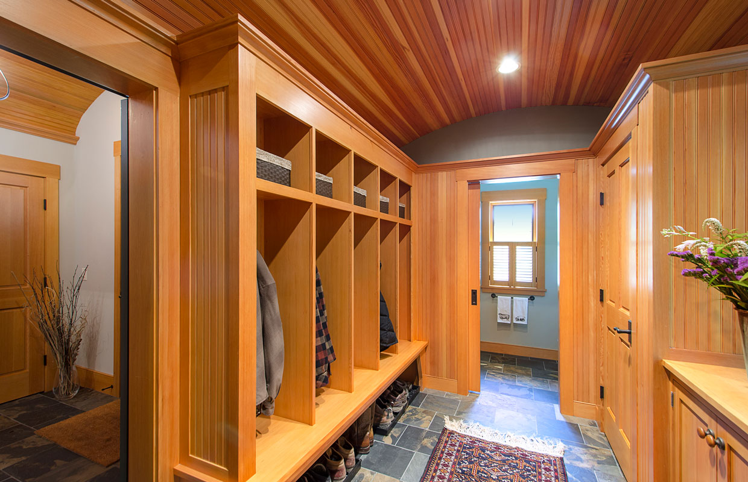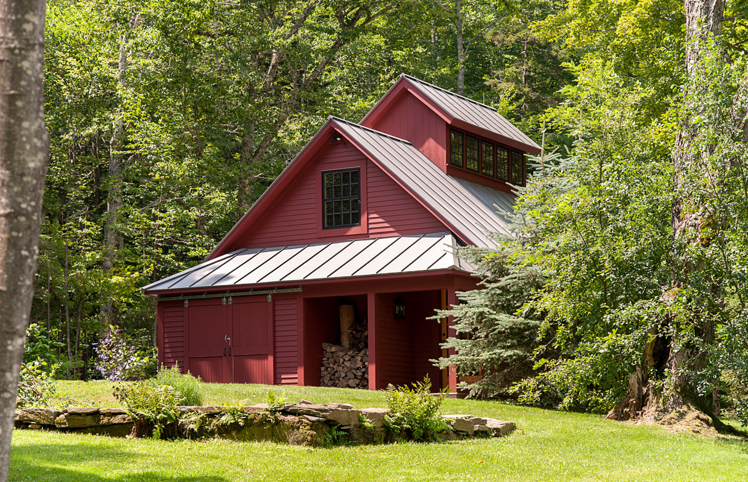The Bomb Shelter
This Woodstock, Vermont, home was built in 1950 as a bomb shelter with 20-inch thick concrete and brick walls and an 8-inch thick concrete floor. In 2000, a second floor was added to the original structure. The resulting two-bedroom home was completely renovated and additions were designed to maximize connections to a pond, fields and sugar bush. The first floor of the addition now includes a spacious kitchen and dining room that transitions to a timber framed living room with a vaulted ceiling. The screened porch opens onto a pergola and terrace with a fire pit. The existing sugar house was converted into a guest house with a second-floor bunk room.


