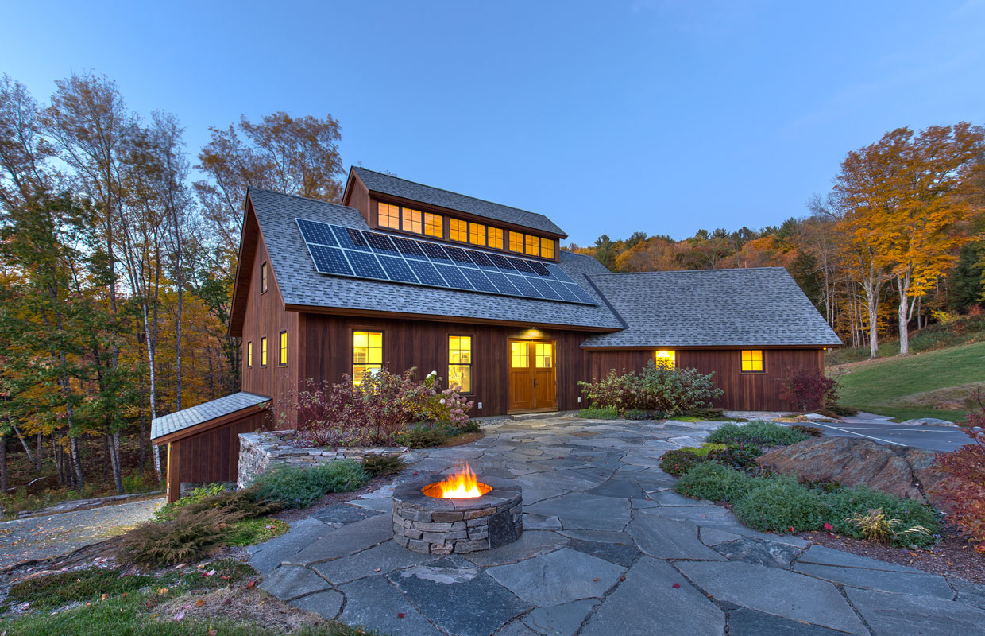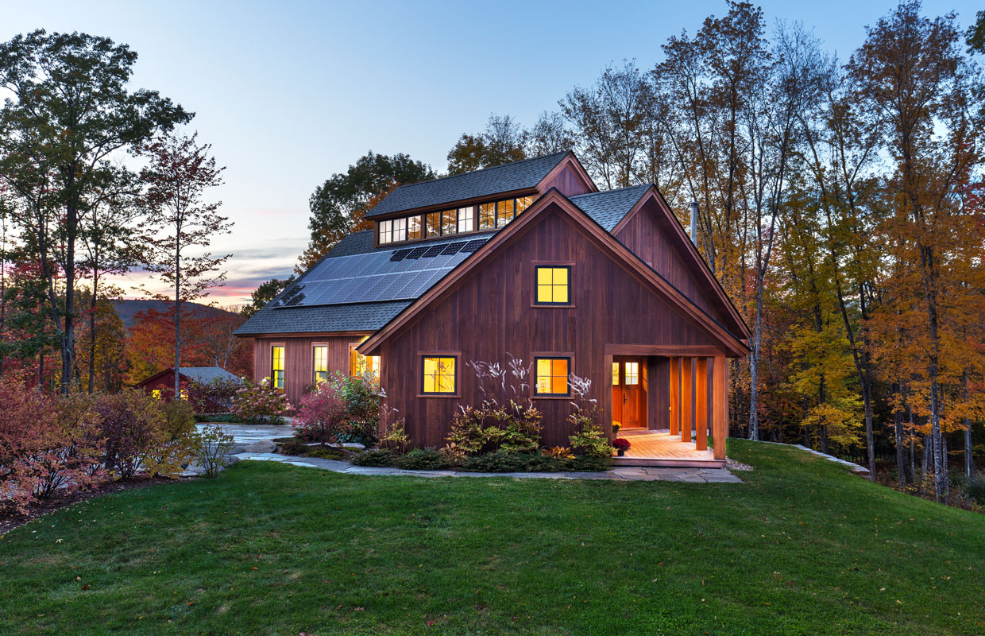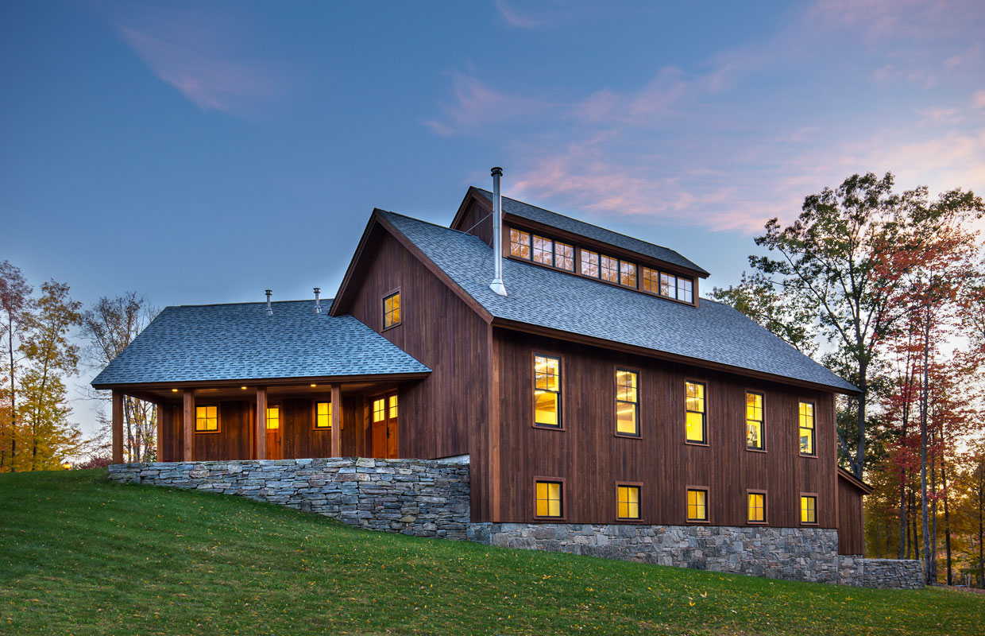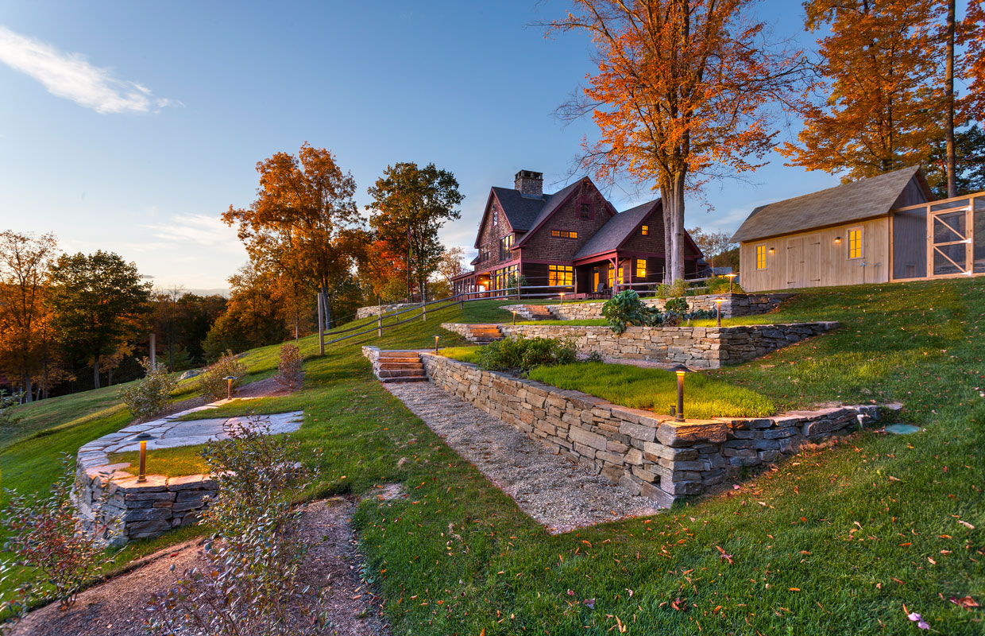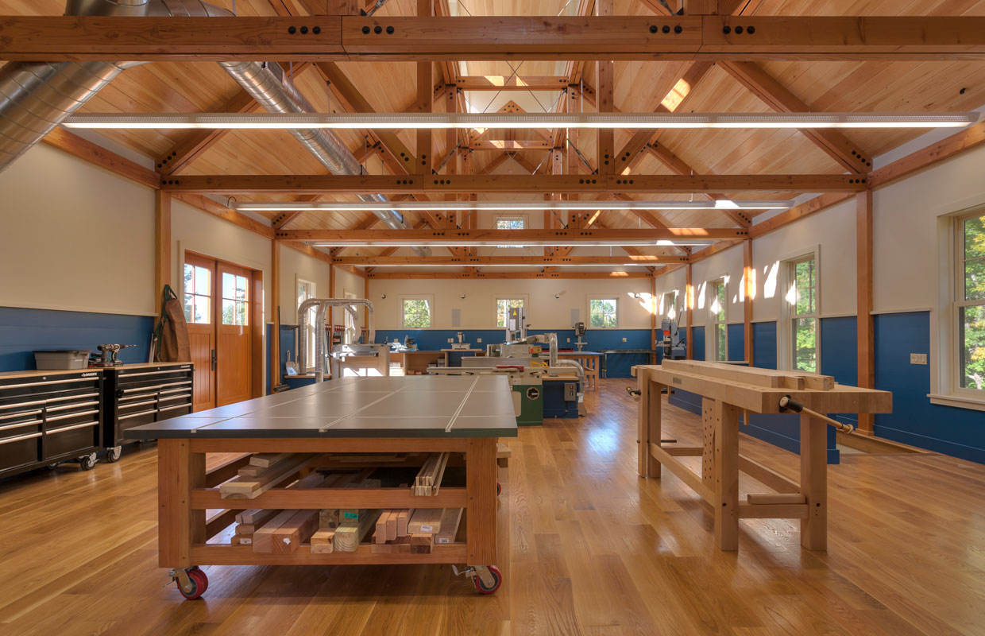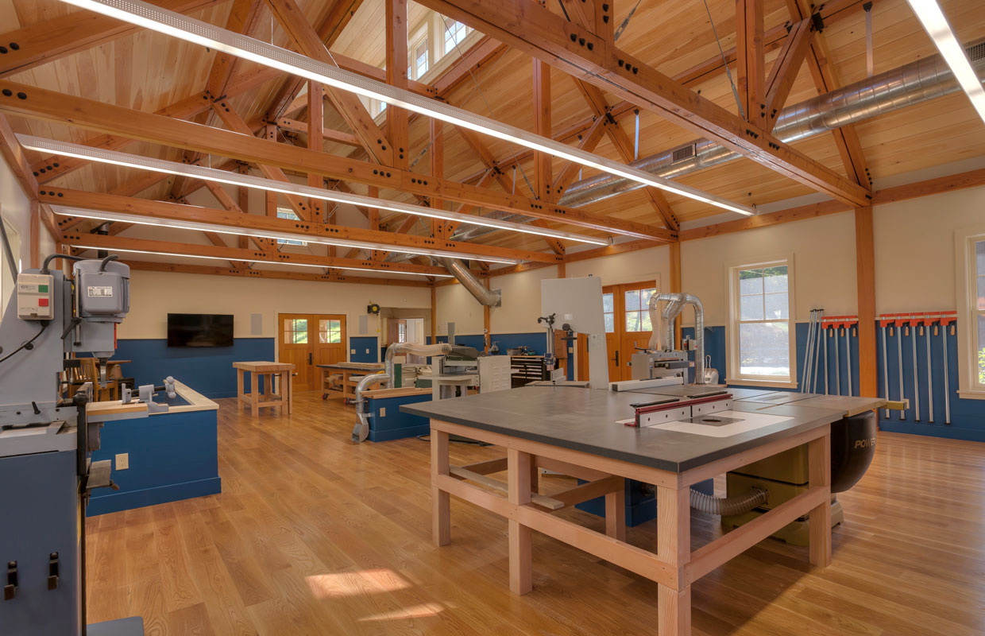The Shop
This barn was designed to house a woodworking shop, a project kitchen and a nano-brewery. The stone foundation anchors the barn to the hillside. Large shop doors open onto a sheltered stone terrace that is the focus for family gatherings, and connects the existing house to the barn. Stone stairs from the terrace lead to a new garage that is used to store equipment and large vehicles. Terraced gardens with stone walls step down the hillside to maximize solar gain and extend the growing season. The roof and clerestory windows in the shop are supported by fir trusses. LED lighting and air-to-air heat pumps provide efficient systems that are powered by the photovoltaic panels.


