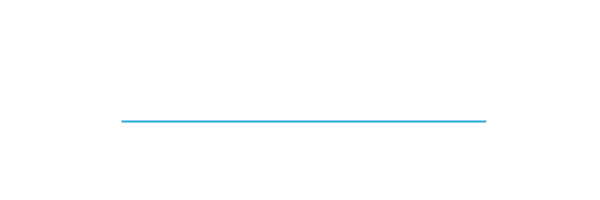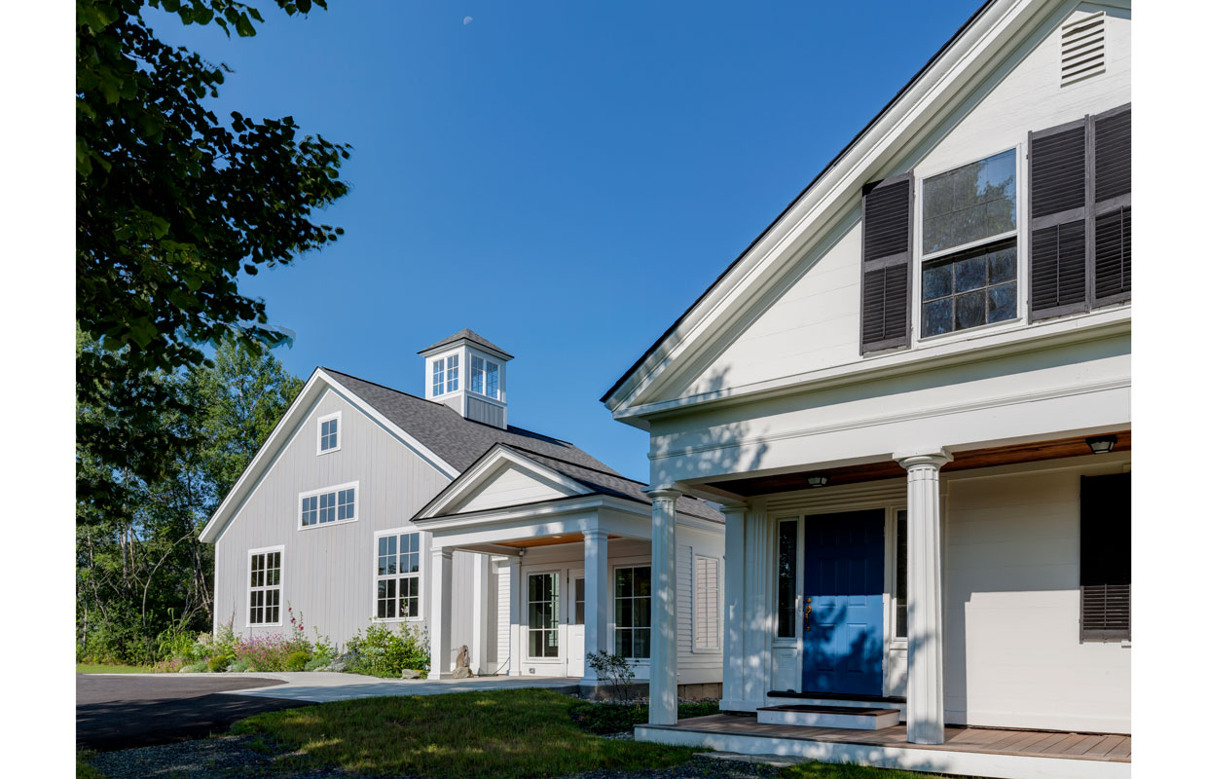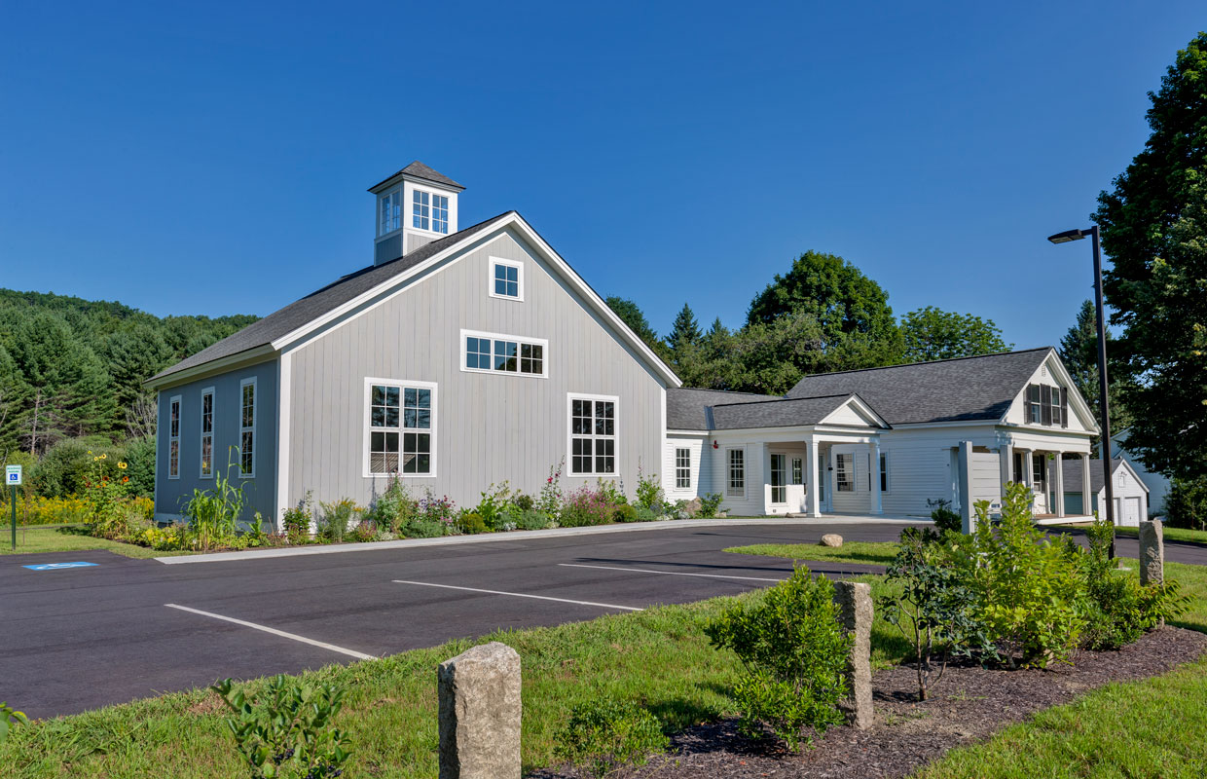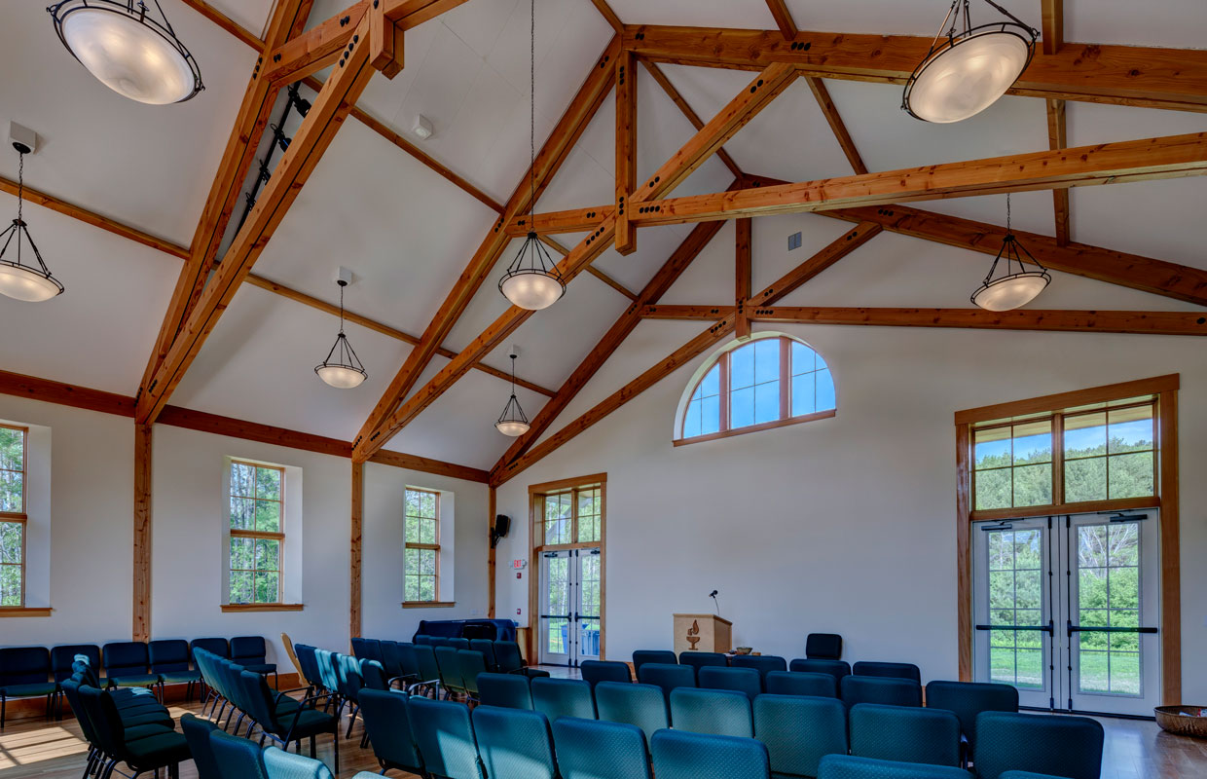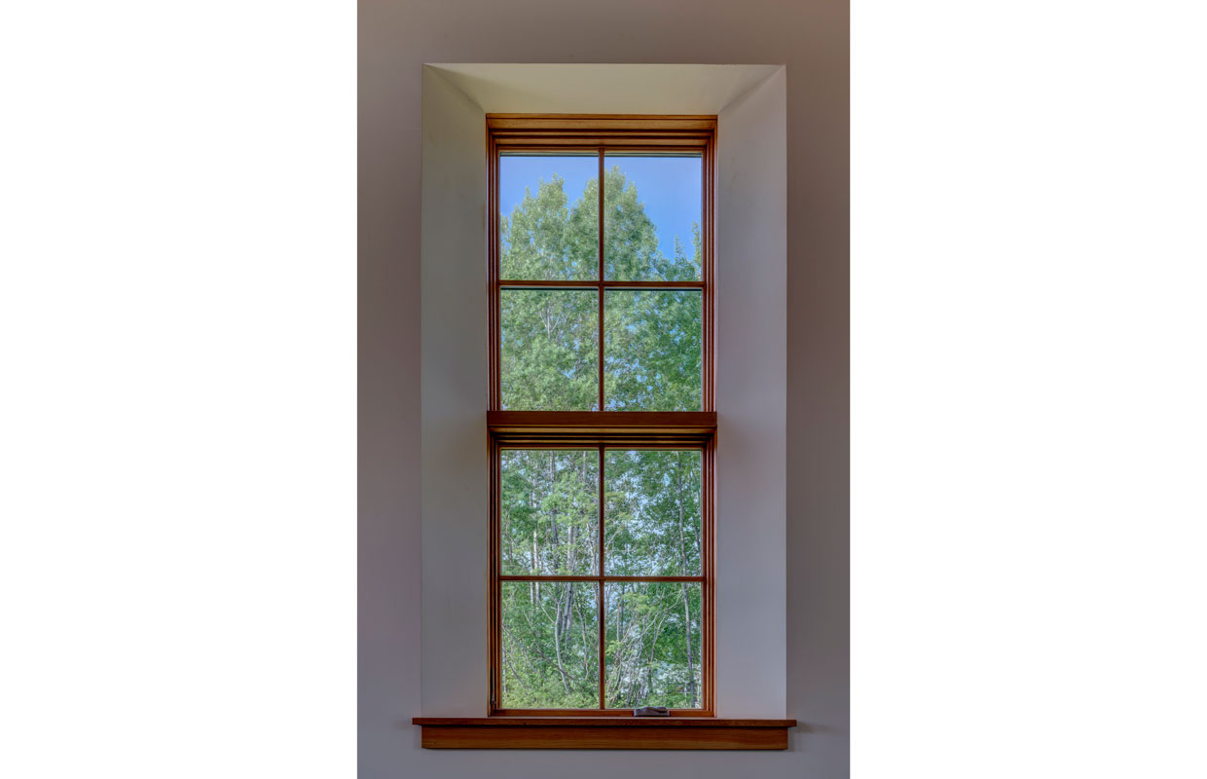Unitarian Meeting House
The decision to return to worship at their historic Greek Revival farmhouse reinvigorated the congregation, creating a need for an expanded meeting house. The addition was modeled on the classic New England extended farmhouse, ell and barn. The renovated farmhouse serves administrative, meeting and educational functions. The ell provides entry, bathrooms and kitchen and the barn is the sanctuary, with seating for 120. High window sills shield the congregation from the busy road, while glazed doors open to an event lawn and views of the forested hillside. Fir trim, timber trusses and oak floors bring a warm tone to the spare, light-filled space. The sanctuary acoustics were designed to optimize both speech and music. Superior levels of insulation and air sealing, triple glazing and photovoltaic panels minimize operating costs and bring the building close to net zero energy use.
